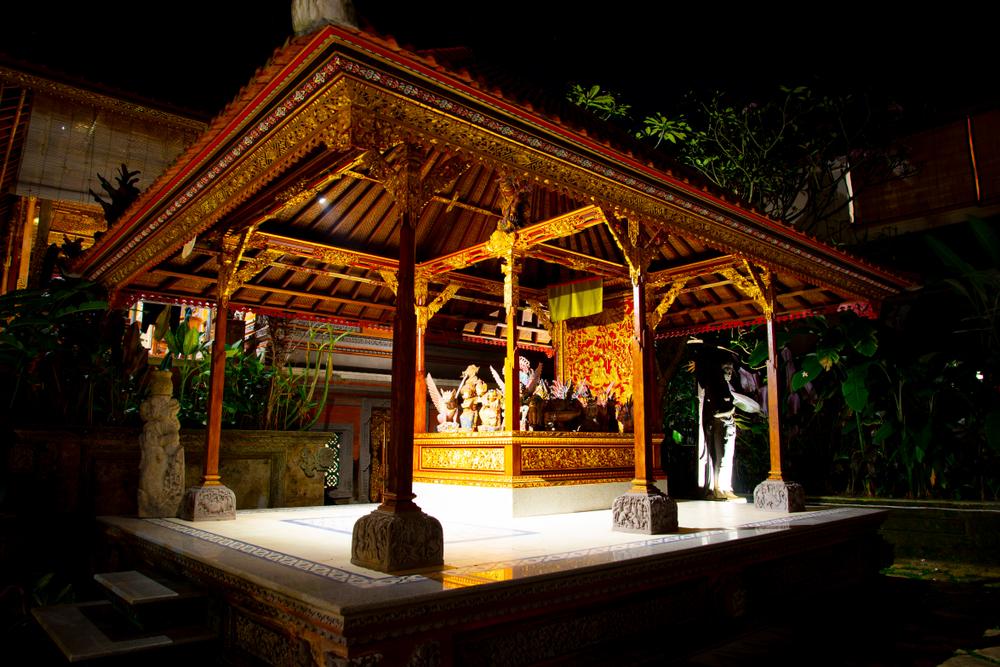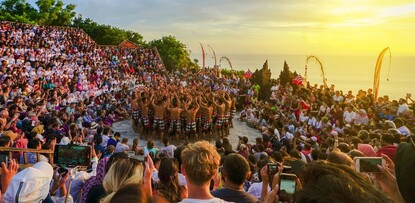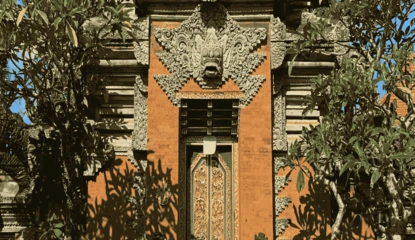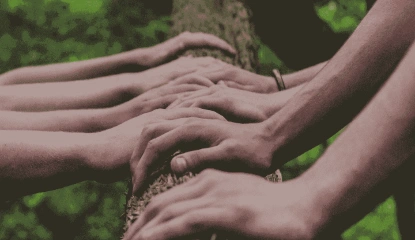Bale Dauh is one of the traditional structures found within the complex of Balinese traditional houses. Literally, "dauh" means "west," and Bale Dauh is typically located on the western side of the courtyard. The primary function of this building is to serve as a reception area for guests or a multifunctional space for the family. Additionally, Bale Dauh holds philosophical values reflecting harmony between humans, nature, and God.
Characteristics of Bale Dauh
Structure:
Bale Dauh is an open building with a traditional roof supported by wooden pillars.
It usually has an elevated floor made of traditional materials such as bricks or cement, while the roof is made from natural materials like palm fiber (ijuk), alang-alang grass, or traditional Balinese tiles.
Ornaments:
Bale Dauh is often adorned with intricate wood carvings on its pillars and roof, reflecting the artistic craftsmanship of Balinese carving. Some Bale Dauh also feature additional ornaments such as small statues or reliefs as decorative elements.
Philosophic Meaning:
- Social Space: Bale Dauh symbolizes the openness and hospitality of Balinese society in welcoming guests.
- Harmony: Its placement on the west side reflects the balance in the layout of Balinese traditional houses, following the Asta Kosala Kosali concept.
- Functionality: Beyond being a social space, Bale Dauh represents flexibility and sustainability in Balinese family life.
Functions of Bale Dauh in Daily Life
- Guest Reception: Bale Dauh is used to welcome and host visitors to the house.
- Multifunctional Space: It serves as a gathering place for the family, hosting traditional ceremonies, or carrying out daily activities.
- Resting Area: Bale Dauh is often used as a resting place due to its open structure, which allows for good air circulation.

Bale Dauh
Recommended Event
Sport & Wellness












